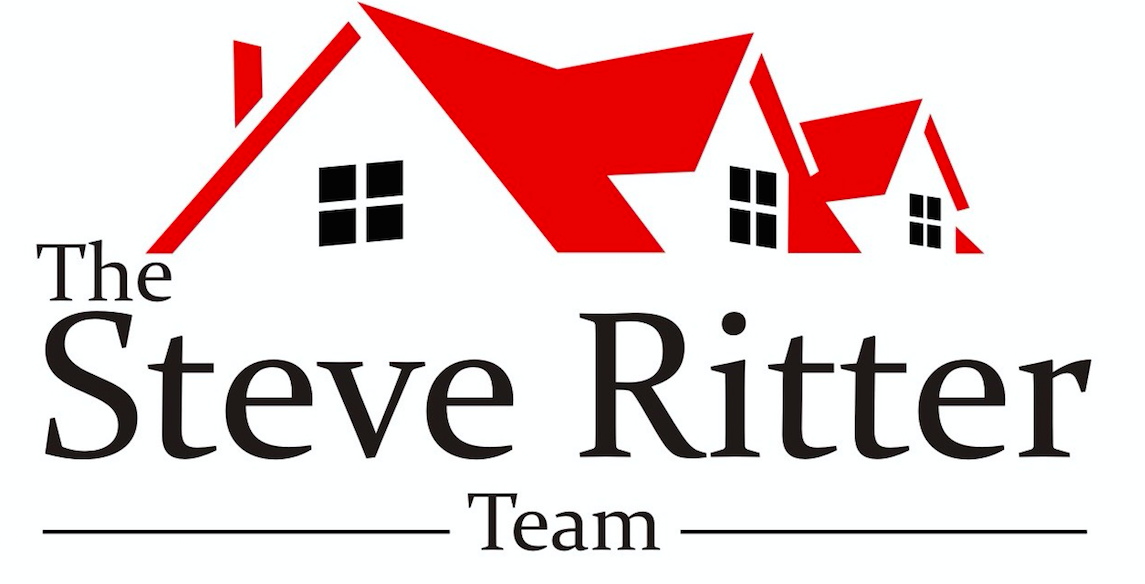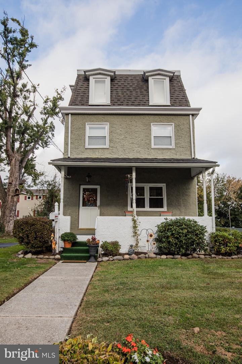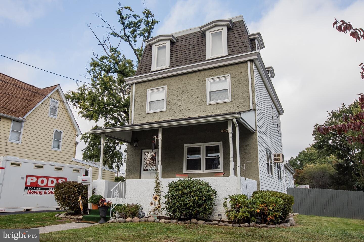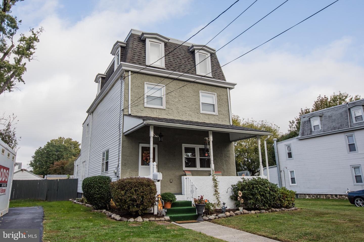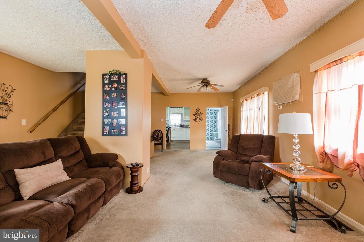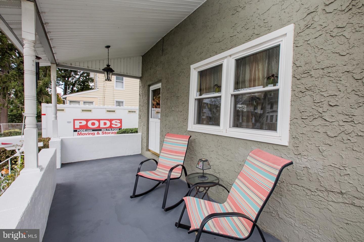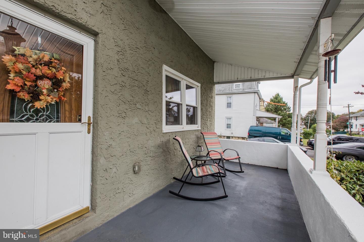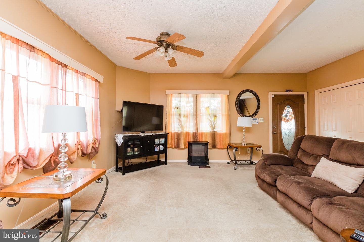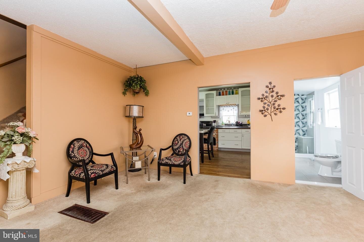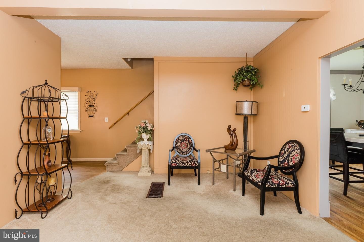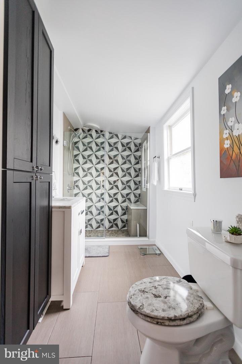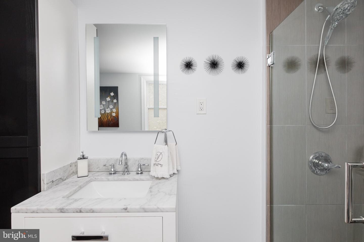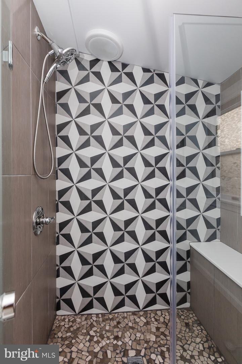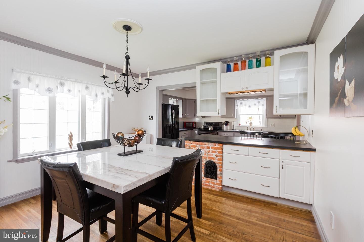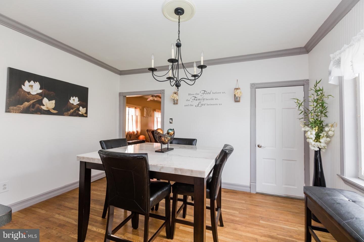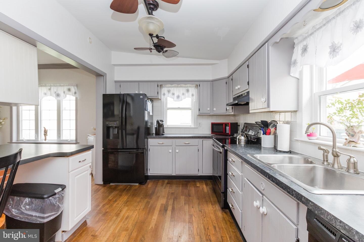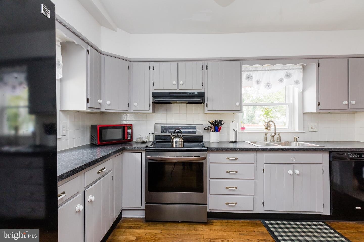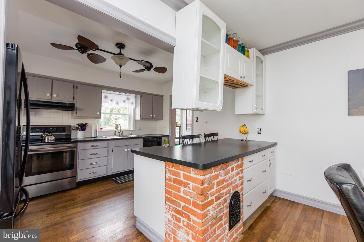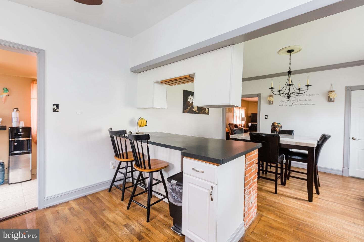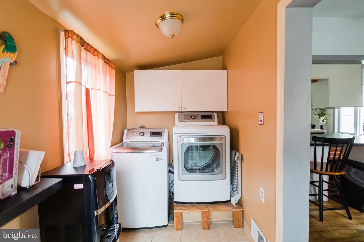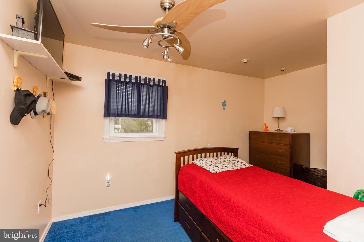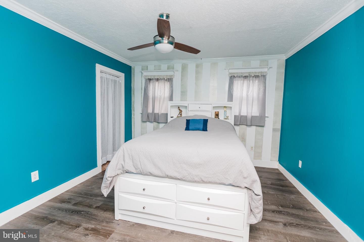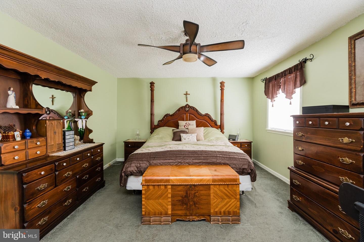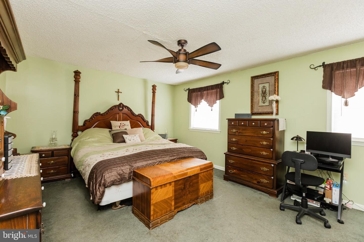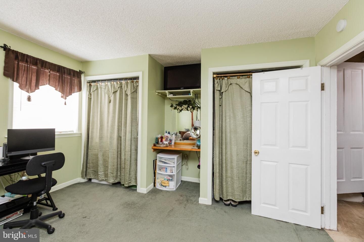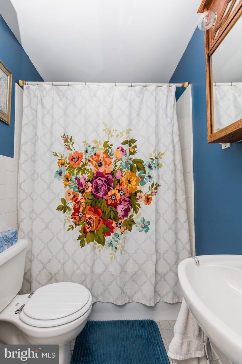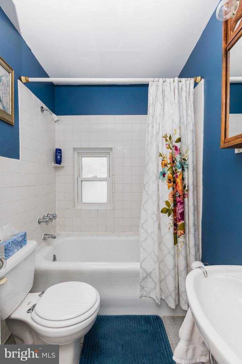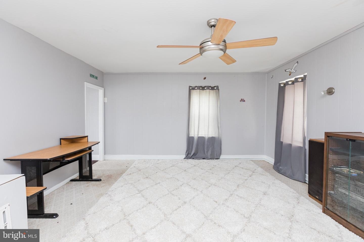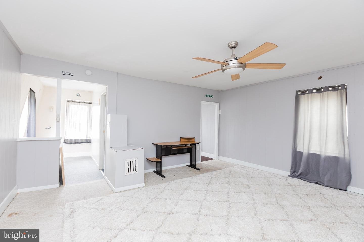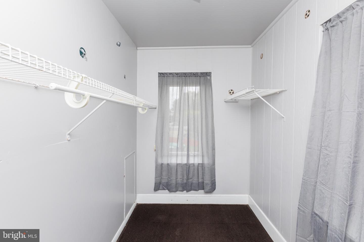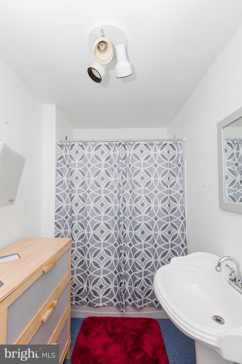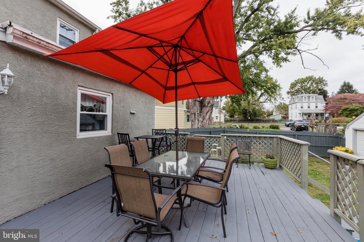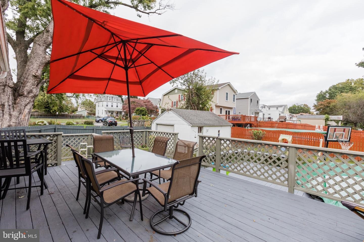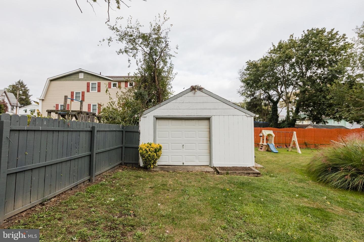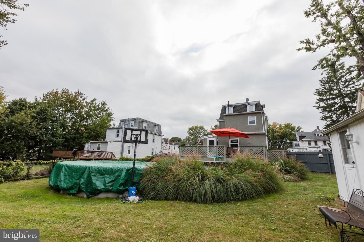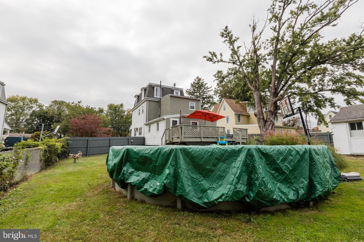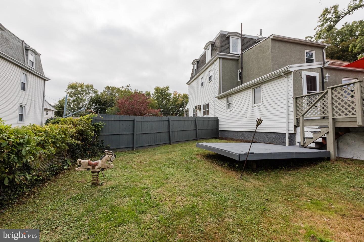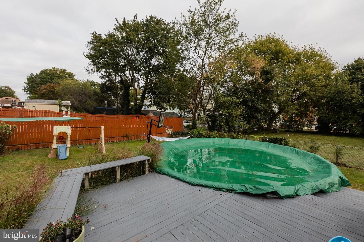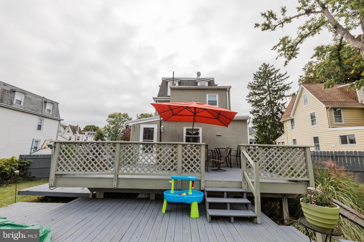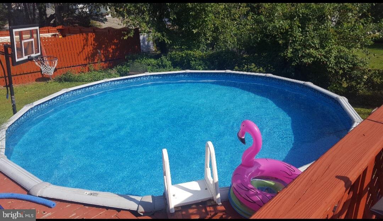4-Bedroom, 3-Bath Victorian For Sale in Prospect Park!
Welcome to the charming quaint Blue Ribbon award winning school district of Prospect Park. This spacious lovingly cared for 3 story Victorian home with inviting covered front porch is perfect for sitting and relaxing. Walk thru the front door into the large living room with 9' ceilings and lots of natural lighting. A full remodeled bathroom (2019) with a 5' wide tile shower, built-in shelves, bench, trackless glass doors and a Bluetooth speaker exhaust fan, along with a marble top vanity, mirror with built-in lights. A floor to ceiling cabinet for added storage. Enter into the large eat-in kitchen with crown molding, original hardwood floors, electric cooking, dishwasher, and included refrigerator. It has lots of counter space and a huge peninsula with room for seating. The kitchen leads to the mud/laundry room and back door exit. The 2nd floor consists of 3 nice sized bedrooms and a full hallway bathroom with original door and crystal door knob. Charming original woodwork galore. The 3rd floor houses the 4th bedroom, large walk-in closet and full en-suite bathroom. Ceiling fans complete every room. Let the fun begin in the fully fenced in back yard with 3 tiered deck. Above ground 24' round swimming pool with basketball hoop. Lots of space for entertaining, gardening, kids, pets, and your every outdoor need as well as a detached 1 car garage with extra space for storage. The property is impeccably landscaped with mature shrubs and plants complete with a gorgeous pink dogwood tree in the front yard. Private driveway with 6 car parking. Only 1 block to train, minutes to I95 and close to public transportation. Located near specialty shops and the famous Traub's bakery with the best donuts.
Listing Price: $299,900
** Scroll down to the bottom to see the property’s pictures
FEATURES:
MLS #: PADE529222
Tax ID #: 33-00-01548-00
Ownership Interest: Fee Simple
Year Built: 1920
Structure: Detached
Levels/Stories: 3
Garage: No
Lot Acres: 0.26 a
Beds: 4
Baths: 3
Above Grade Fin SQFT: 2,374/ Assessor
Price/SQFT: $126.33
Central Air: No
Basement: Yes
LOCATION:
County: Delaware- PA
Township: Prospect Park Borough
MLS Area: 10433
School District: Interboro
CONDO/COOP ASSOCIATION INFO
Condo/Coop Assoc: No
HOA: No
Association Recreation Fee: No
Senior Community: No
TAXES & ASSESSMENT
Total Taxes / Year: $5,920/ 2019
School Tax: $4,212 / Annually
County Tax: $619 / Annually
City/Town Tax: $1,090 / Annually
Clean Green Assess: No
Zoning: Residential
Tax Assessed Value: $113,290 / 2020
Historic: No
INTERIOR FEATURES
Accessibility Features: None
Flooring Type: Hardwood and Carpet
Basement Type: Full, Finished
EXTERIOR FEATURES
Type of Parking: Driveway (access to 1-Car Detached Garage)
Pool: Yes
Other Structures: 3-Tiered Deck
UTILITIES
Central Air: No
Cooling Fuel: None
Cooling Type: Ceiling Fan(s)
Heating Type: Forced Air
Heating Fuel: Natural Gas
Water Source: Public
Sewer: Public Sewer
Let us know what you think of the property in the comments below and send us a message if you want to schedule a private showing today!
