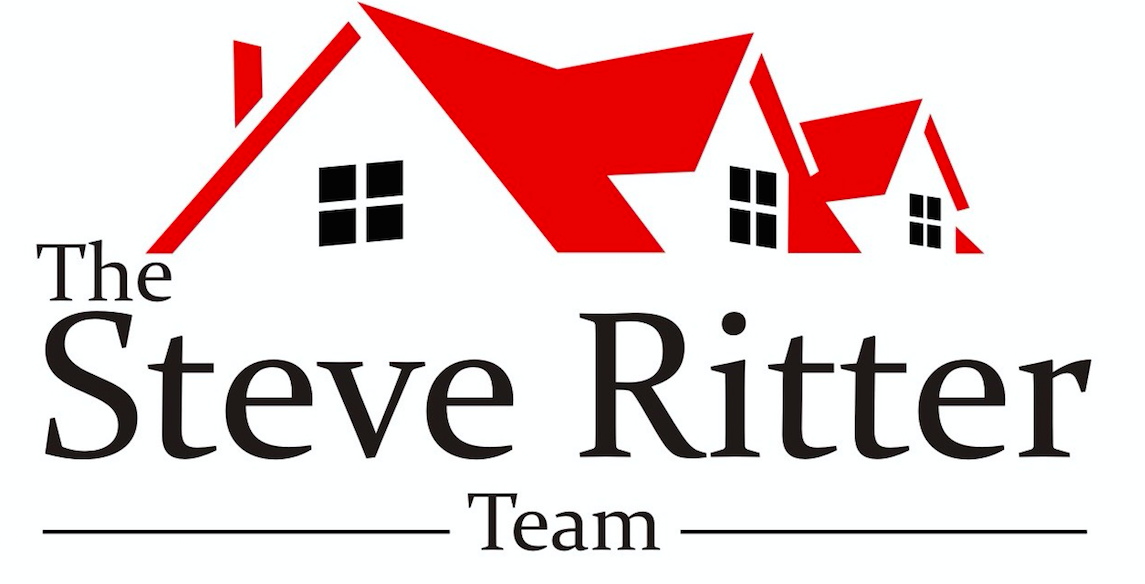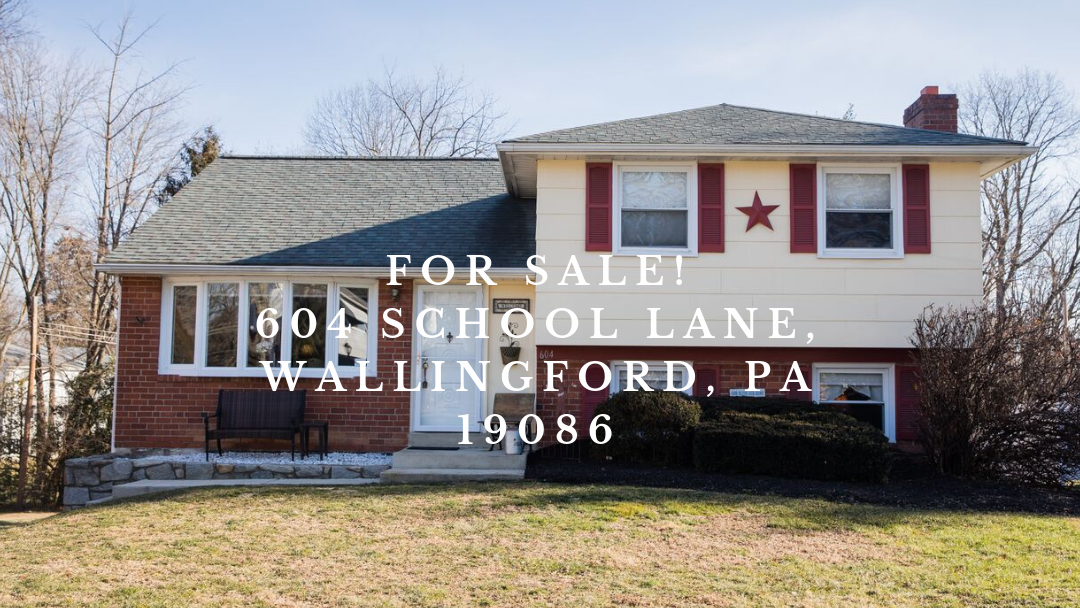This expertly maintained and freshly painted, 4 bedroom, 2 bathroom, split level home is looking for a new family to love. It is located in the highly sought out Wallingford-Swarthmore school district. It has a large living room, a family room with a wood-burning fireplace, and an eat-in kitchen with granite counter tops and new Kitchen-Aid stainless steel appliances. The large backyard has a brick patio, and a driveway with an plethora of parking. It is listed for $349,000.
OPEN HOUSE: Sunday: 1/27/19 1pm-4pm
** Scroll down to the bottom to see the property’s pictures.
Features:
MLS #: PADE323292
Tax ID #: 34-00-02461-11
Ownership Interest: Fee Simple
Year Built: 1960
Style: Split Level
Structure: Detached
Levels/Stories: 3+
Garage: yes
Lot Acres: 0.38 acres
Beds: 4
Baths: 2
Total Rooms: 8
Interior SQFT: 1,800/Estimated
Price/SQFT: $194.39
Central Air: Yes
Location:
County: Delaware, PA
Municipality: Nether Providence Township
MLS Area: Nether Providence
Twp - Delaware County (10434)
Subdiv / Neigh: Scot Glen
School District: Wallingford-Swarthmore
High School: Strath Haven
Middle School: Strath Haven
Elementary School: Nether Providence
Cross Street: Georgetown Road
Taxes & Assessment
Total Taxes / Year: $8,050 / 2018
School Tax: $6,475
County Tax: $801 / Annually
City/Town Tax: $774 / Annually
Clean Green Assess: No
Municipal Trash:No
Agricultural Tax Due: No
Zoning: Residential
Tax Assessed Value: $142,920
Imprv. Assessed Value: $81,620
Land Assessed Value: $61,300
Historic: NoBlock/Lot: 313-000
Building Info
Construction Materials:
Asbestos, Brick, Stucco
Flooring Type: Carpet, Hardwood
Roof: Shingle
Interior Features
Brick fireplace with glass doors & wood mantel
Built-in microwave with exhaust fan
Built-in range: electric
Stainless steel appliances: dishwasher, fridge, range,
Lower floor laundry
Exterior Features
Attached oversized 1-car garage with rear entry
7 parking spots
Asphalt driveway, private parking
Utilities
Central Air
Cooling Fuel: electric
Electric Service: 100 amp service
Heating: Gas (natural gas)
Hot Water: natural gas
Water Source: public
Sewer: public sewer
Above ground utilities
Cable TV available
Electric available
Natural gas available
Inclusions:
Kitchen & garage refrigerator
Exclusions:
Washer & Dryer
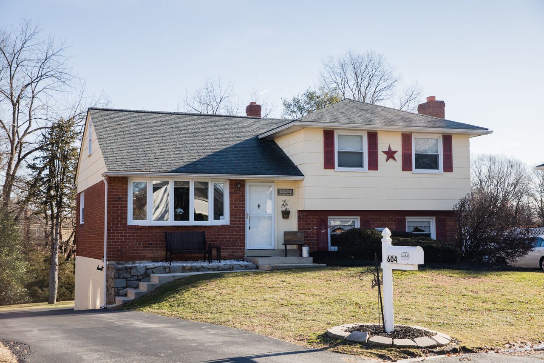
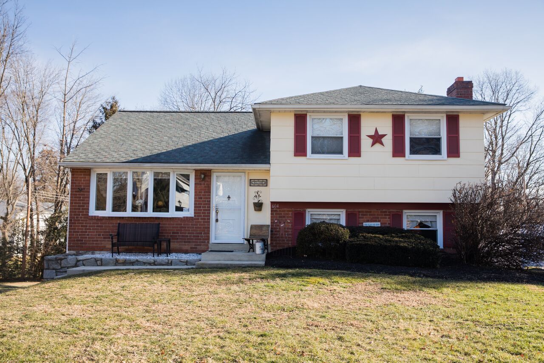
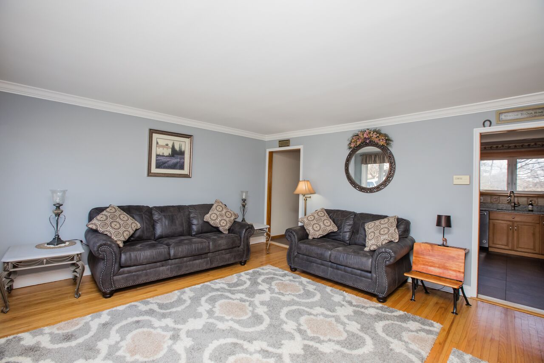
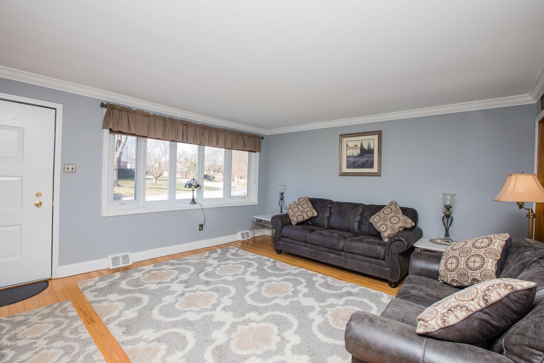
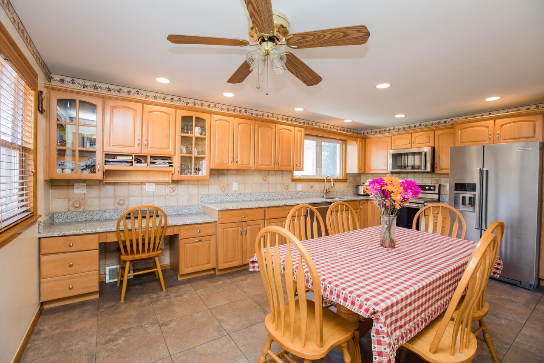
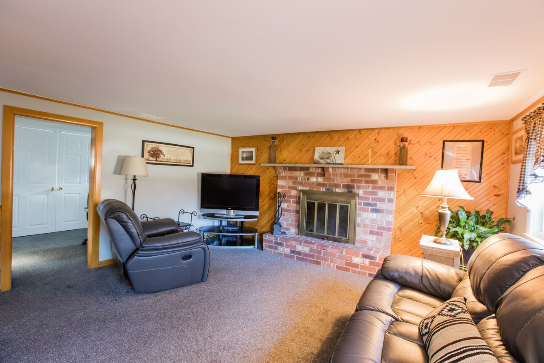
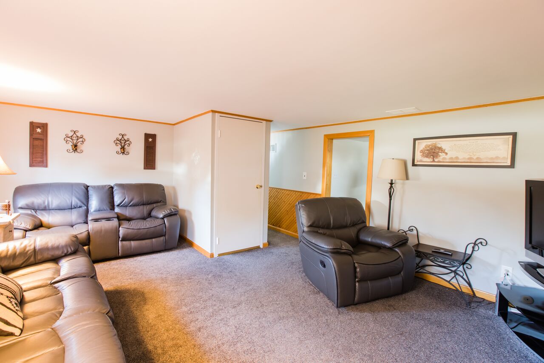
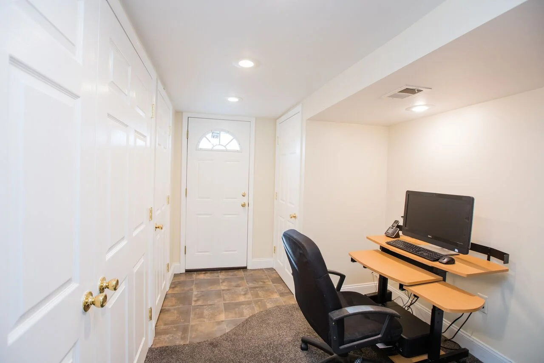
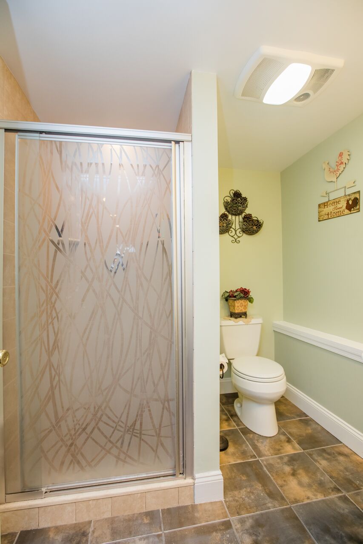
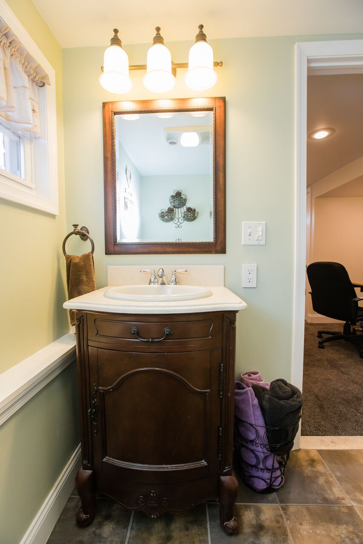
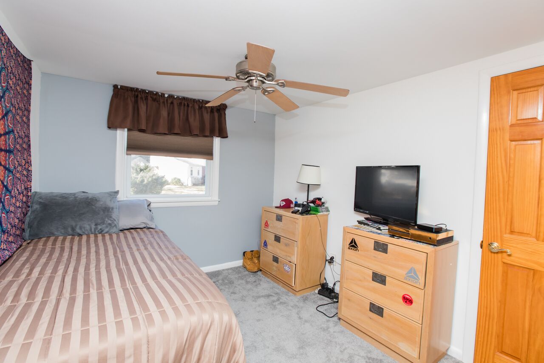
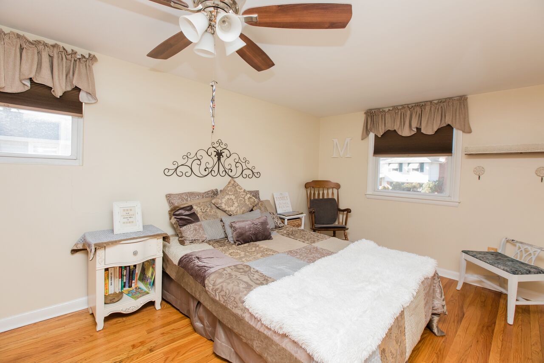
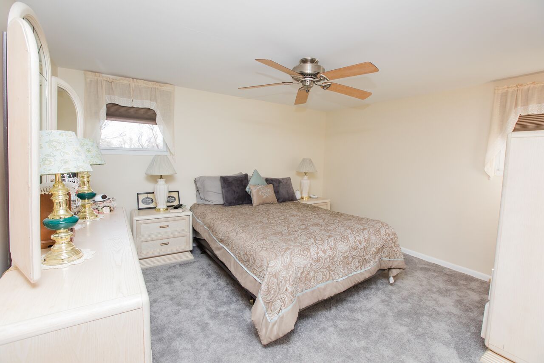
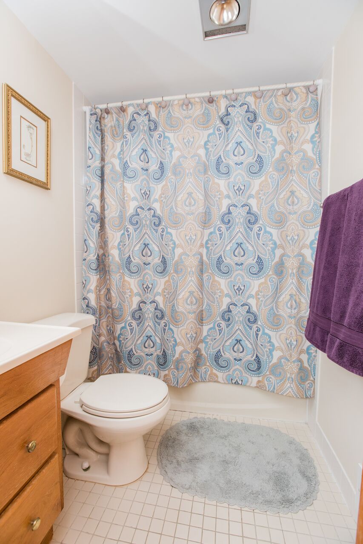
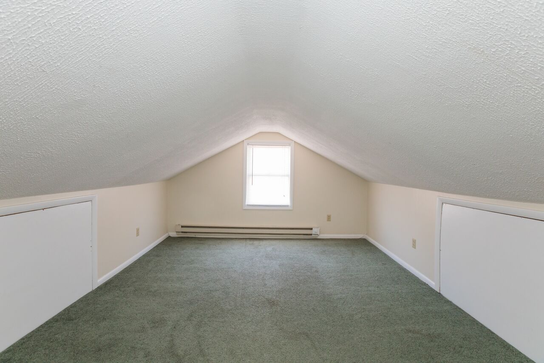
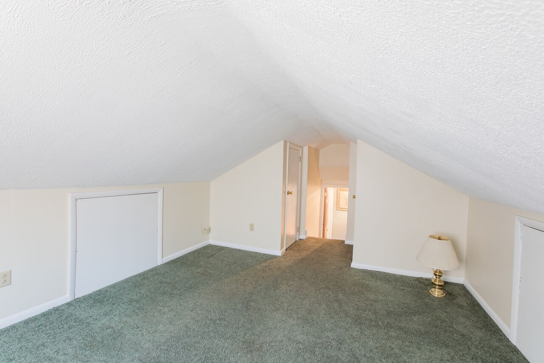
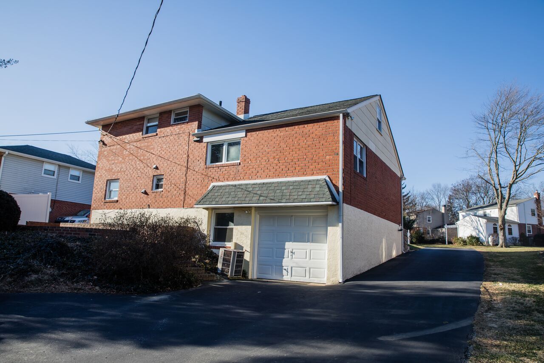
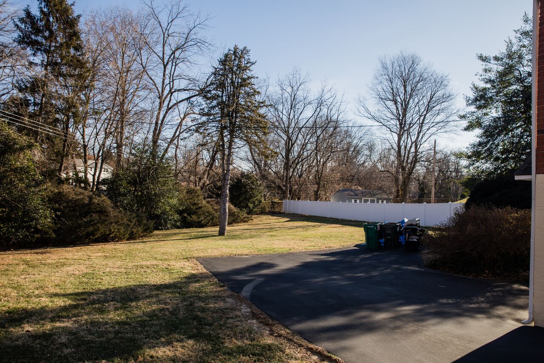
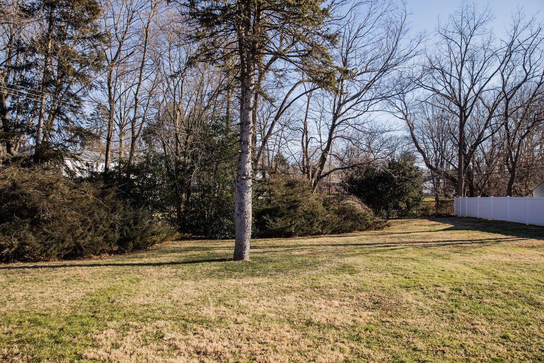
Let us know what you think of the property in the comments below and send us a message if you want to schedule a private showing today!
** Update: 1/29/19 Under Contract in just 5 days! **
